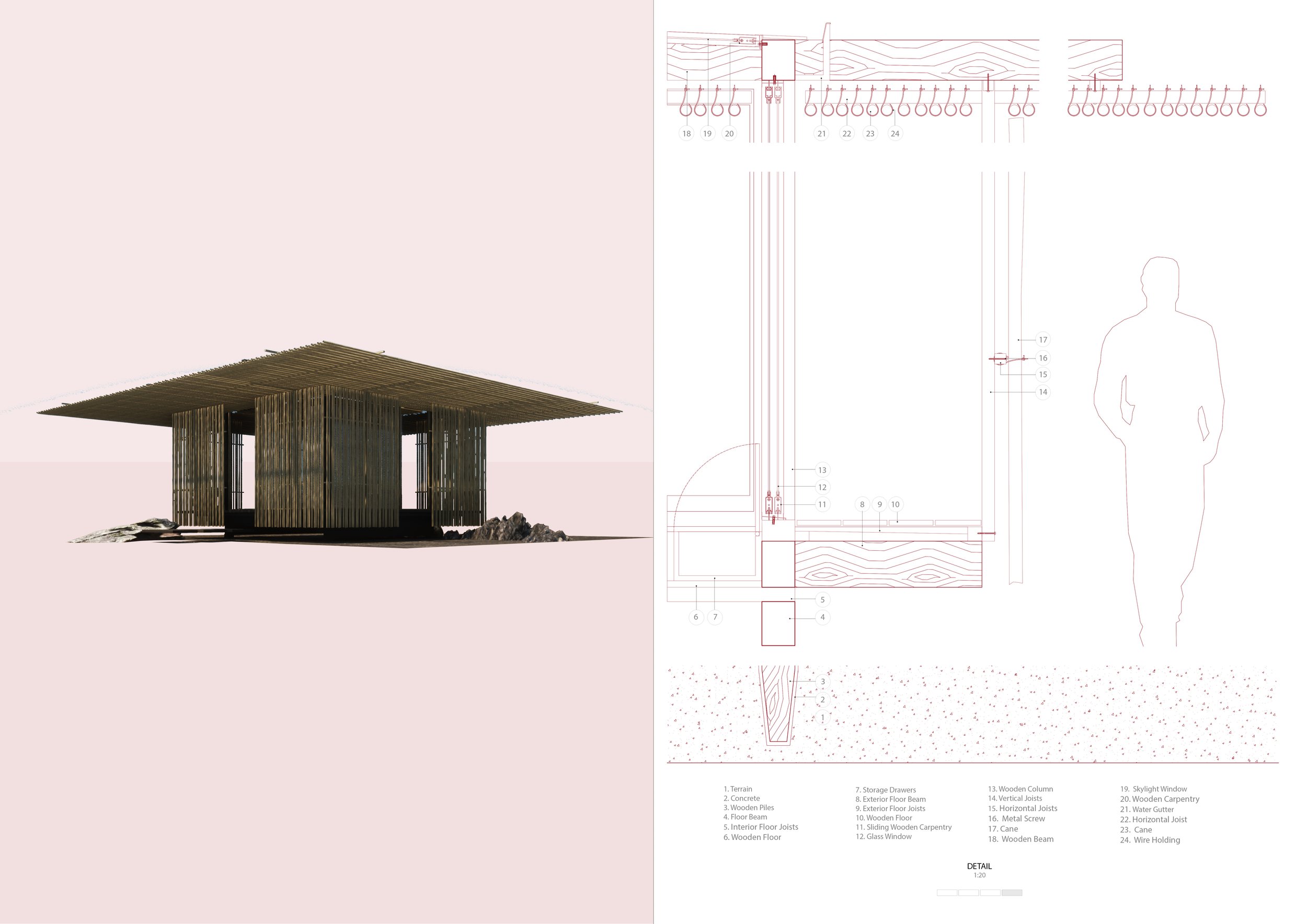Meditation Cabins
The cabins design is simple, yet practical. The piece of architecture is read by a series of layers between exterior and interior space like a jpseph albers painting.
The first layer, a bamboo skin, filters sunlight in a way that resembles what the japanese call “komorebi”
-komorebi- (n.) Sunlight as it filters through the leaves of trees
The sliding glass doors provide shelter while allowing contemplation of the surrounding landscape.
The curtains shut the outside world, fading away distractions but allowing light to filter through creating a private space for mindfullness
The program is straight foward: a space that dedicated to treatment and meditation, with storage spaces and running water. The storage drawers are placed along the sides of the interior between between the steps, uninterupting the visitor’s outside view whereas the washing facility is placed outside. A gutter is placed along side the deck that will collect the rainwater and carry it to the bowl, carving the stone with every drop that falls.
Made almost entirely from wood, the design consists of precut pieces, minimizing construction effort on sight. Standard beams and coumns allow the possibility to be desmantled and rebuilt on a different site. The cabin is an effort to build in a sustainable way using simple principles: noble materials and cross air circulation.
-
Potugal, Europe
-
Leon Zorraquin Architect& Santiago Gilardi Achitect
-
Shotlisted
-
2023





